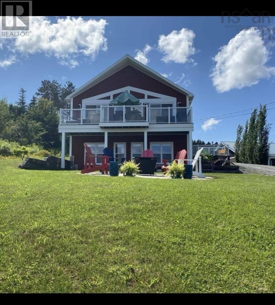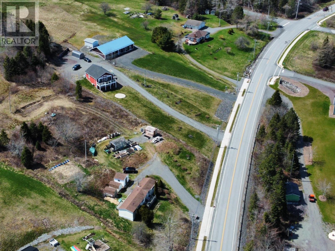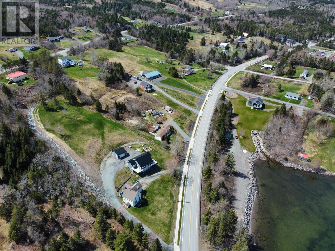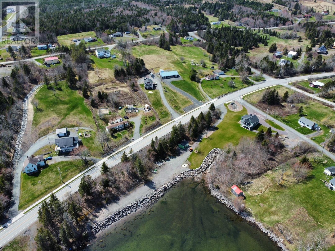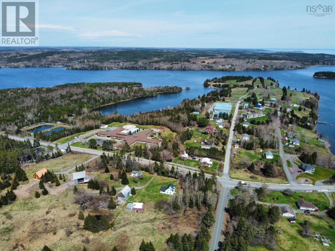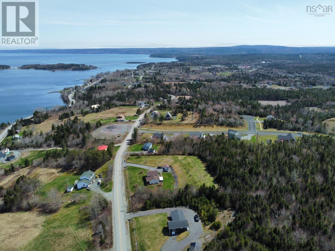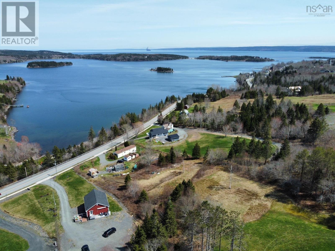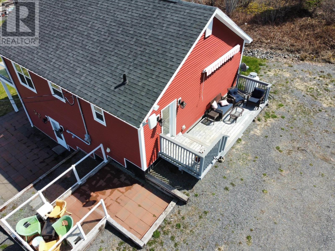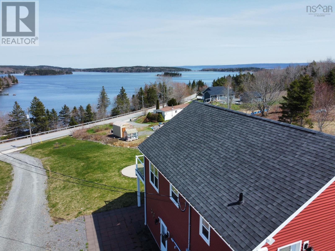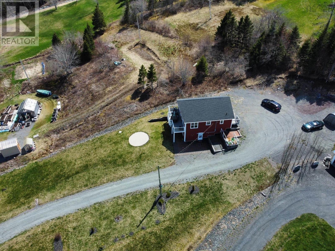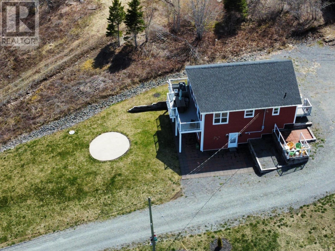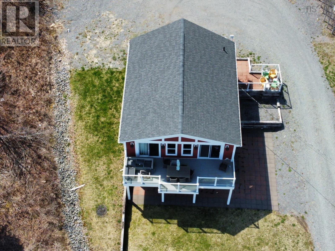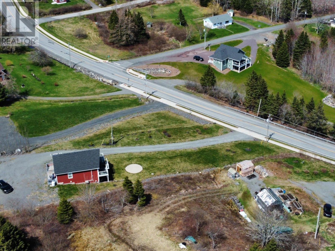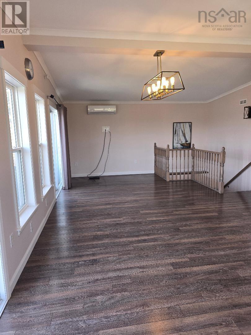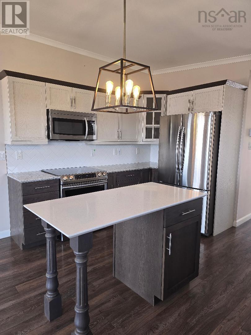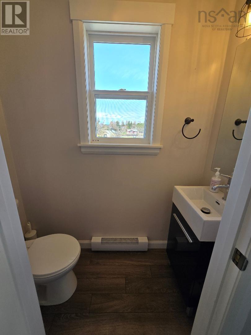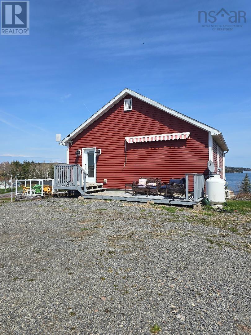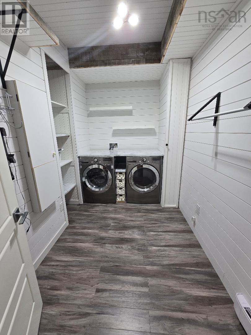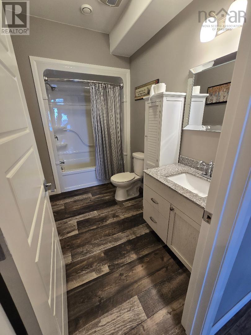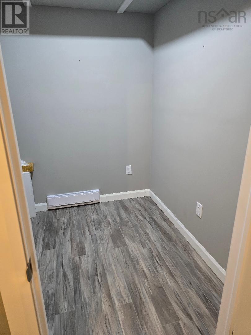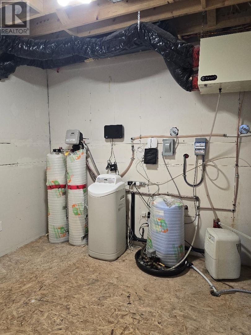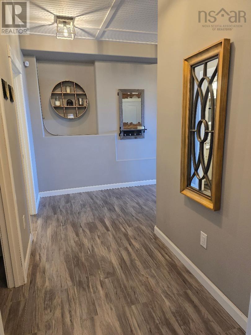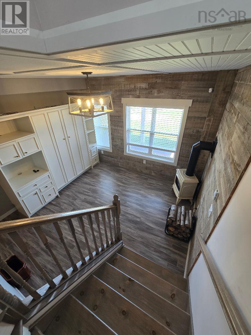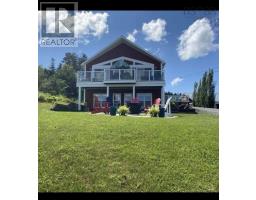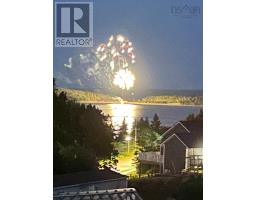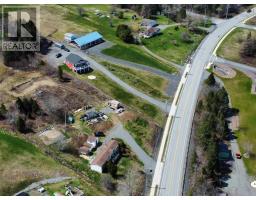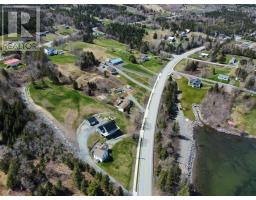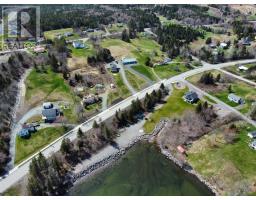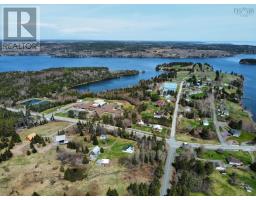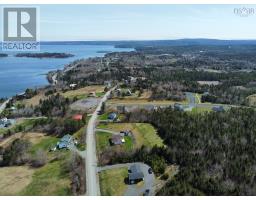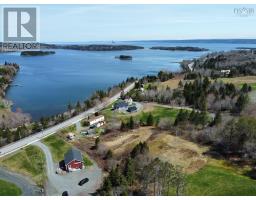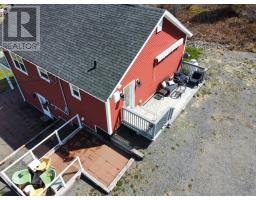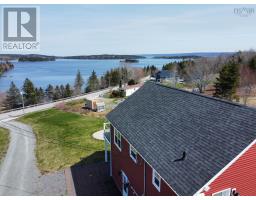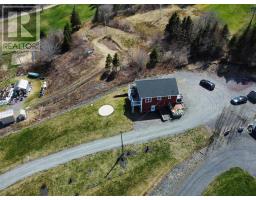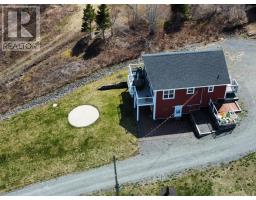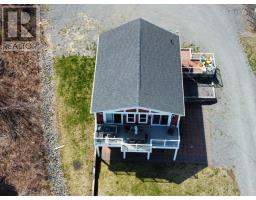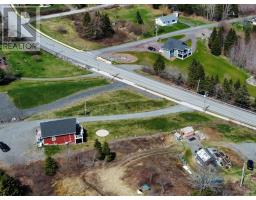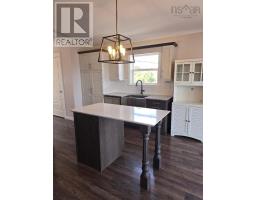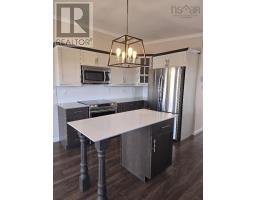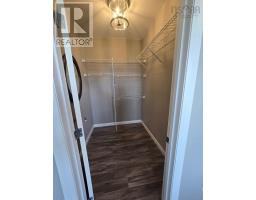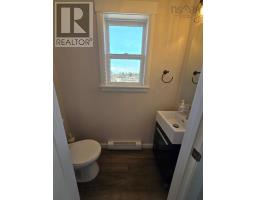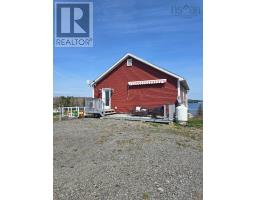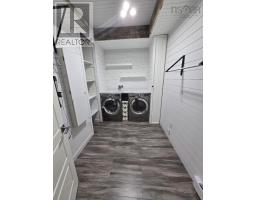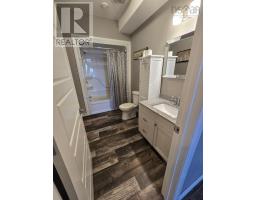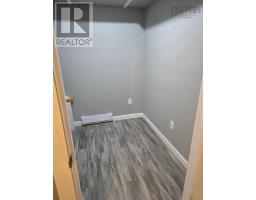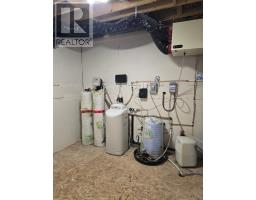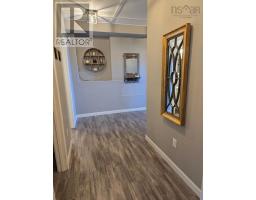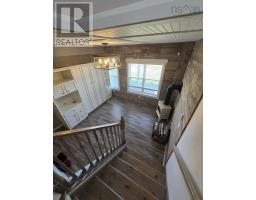10471 Hwy 16 Guysborough, Nova Scotia B0H 1N0
$529,000
Discover coastal living at its finest in this meticulously maintained 2/3-bedroom, 3-bathroom home. Built in 2018, this 1,615 sq. ft. turn-key residence offers panoramic views of Guysborough Harbour and is just minutes from the village's amenities hospital, gym, performance center, grocery store, bank, cafe and more. The main floor features a spacious open-plan layout with large windows that flood the space with natural light, highlighting the stunning water views. A sleek two-tone kitchen with contemporary countertops and high-end appliances is perfect for both everyday meals and entertaining guests. The primary bedroom offers a walk-in closet and a luxurious ensuite bathroom, providing a private sanctuary. The lower level includes a second bedroom with a walk-in closet, a full bathroom, a rec room with a Murphy bed, an office nook, and a walkout patio. In-floor insulation ensures year-round comfort. The home is equipped with heat pumps for primary heating, a propane stove backup, electric baseboard heaters, a generator hookup, and a storage shed. Expansive decks on both levels offer ample space for relaxation and entertaining, all while enjoying the breathtaking harbor views. High-speed FibreOp internet keeps you connected. Water softener and fantech air circulation system in place. Whether you're seeking a seasonal retreat or a year-round residence, this home offers the perfect blend of comfort, style, and natural beauty. Seller hates to leave Guysborough, but has a job opportunity elsewhere. (id:18679)
Property Details
| MLS® Number | 202509752 |
| Property Type | Single Family |
| Community Name | Guysborough |
| Amenities Near By | Park, Playground, Beach |
| Community Features | Recreational Facilities, School Bus |
| Equipment Type | Propane Tank |
| Features | Sloping, Level |
| Rental Equipment Type | Propane Tank |
| Structure | Shed |
Building
| Bathroom Total | 3 |
| Bedrooms Above Ground | 1 |
| Bedrooms Below Ground | 2 |
| Bedrooms Total | 3 |
| Appliances | Stove, Dishwasher, Dryer, Washer, Microwave Range Hood Combo, Refrigerator |
| Architectural Style | 2 Level |
| Constructed Date | 2018 |
| Construction Style Attachment | Detached |
| Cooling Type | Heat Pump |
| Exterior Finish | Vinyl |
| Flooring Type | Ceramic Tile, Laminate |
| Foundation Type | Poured Concrete |
| Half Bath Total | 1 |
| Stories Total | 1 |
| Size Interior | 1,792 Ft2 |
| Total Finished Area | 1792 Sqft |
| Type | House |
| Utility Water | Drilled Well |
Parking
| Gravel |
Land
| Acreage | No |
| Land Amenities | Park, Playground, Beach |
| Sewer | Municipal Sewage System |
| Size Irregular | 0.6841 |
| Size Total | 0.6841 Ac |
| Size Total Text | 0.6841 Ac |
Rooms
| Level | Type | Length | Width | Dimensions |
|---|---|---|---|---|
| Lower Level | Den | 12.9 x 12.4 | ||
| Lower Level | Laundry Room | 10.3 x 7.6 | ||
| Lower Level | Bath (# Pieces 1-6) | 8 x 5.10 | ||
| Lower Level | Bedroom | 9.9 x 13.7 | ||
| Main Level | Kitchen | 9.1 x 13.1 | ||
| Main Level | Dining Room | 13.4 x 13.4 | ||
| Main Level | Living Room | 16.6 x 13.4 | ||
| Main Level | Primary Bedroom | 13.9 x 12.3 | ||
| Main Level | Ensuite (# Pieces 2-6) | 6 x 10 |
https://www.realtor.ca/real-estate/28257462/10471-hwy-16-guysborough-guysborough
Contact Us
Contact us for more information

Giselle Sceles
www.scelesrealty.ca
143 Hawthorne St
Antigonish, Nova Scotia B2G 1B2
(902) 863-1446
(902) 863-4555
