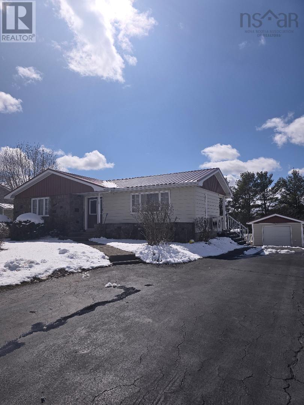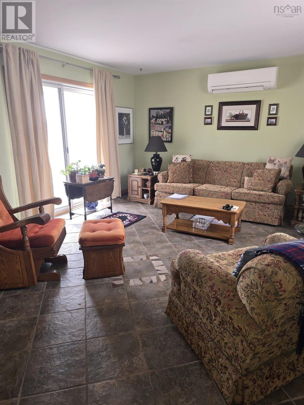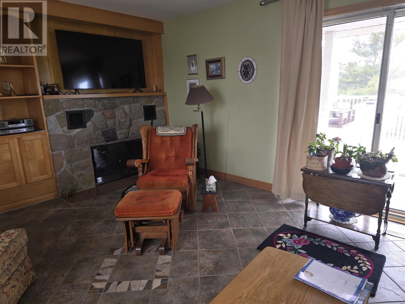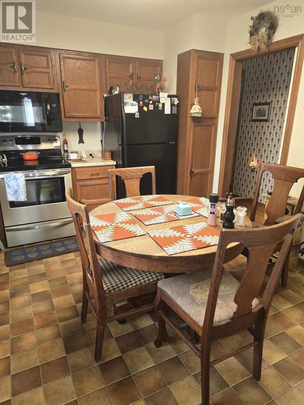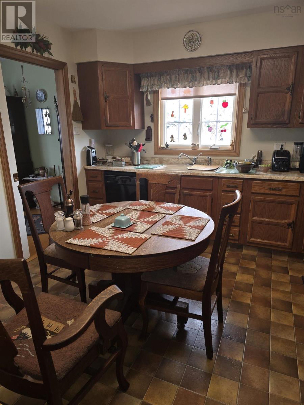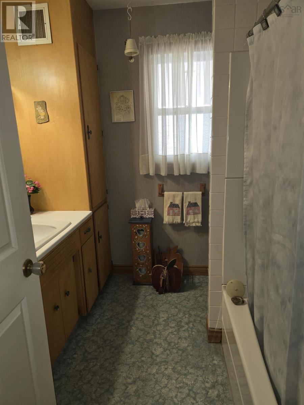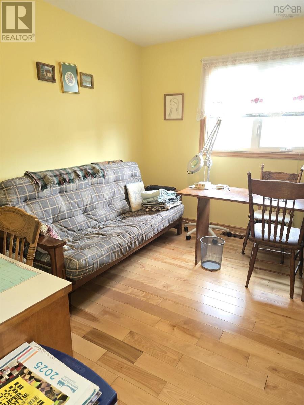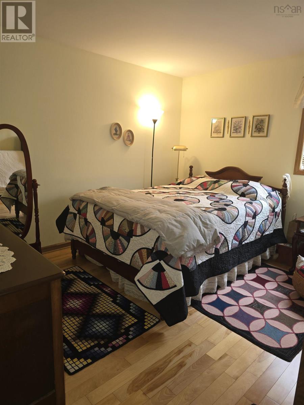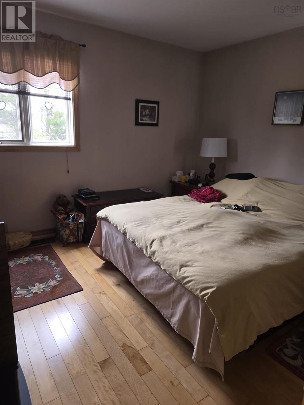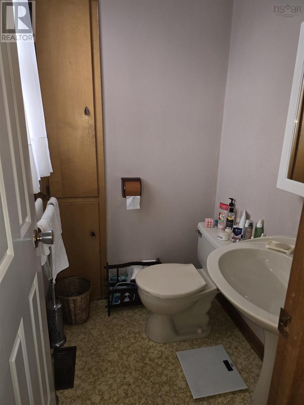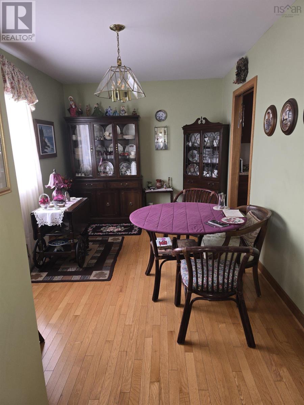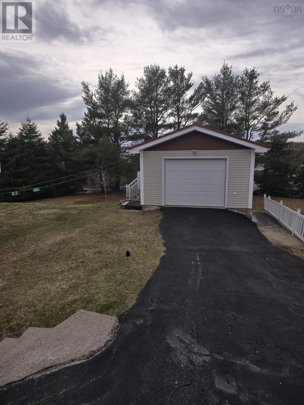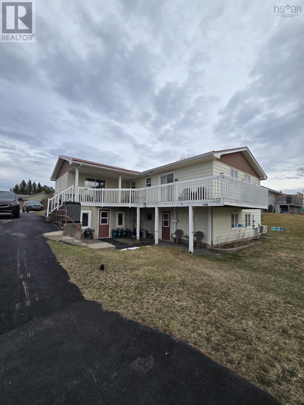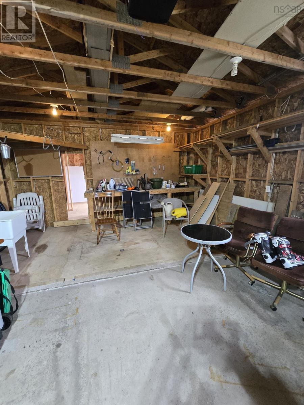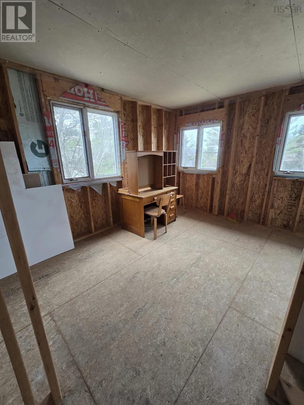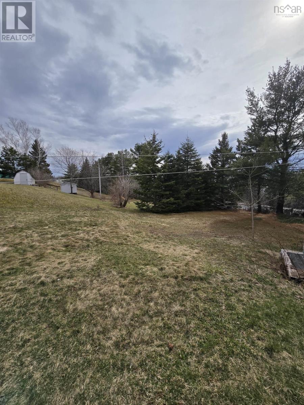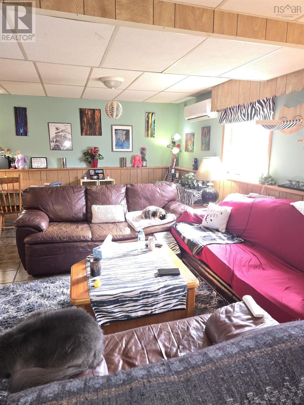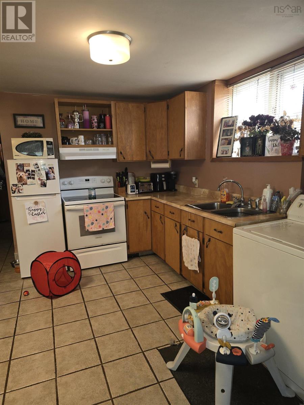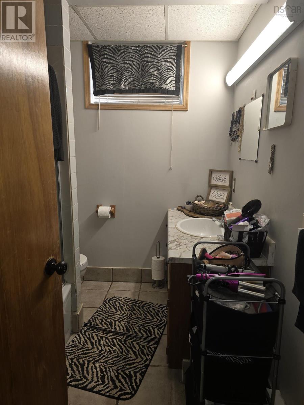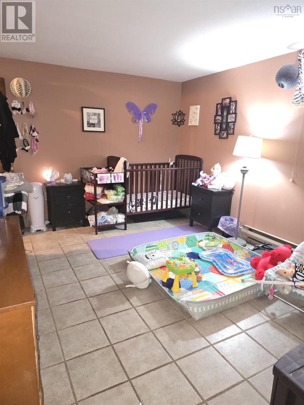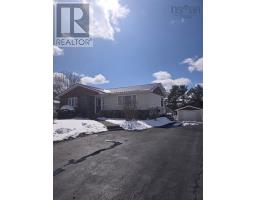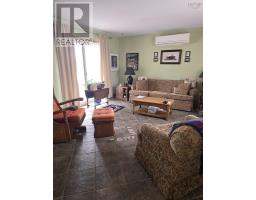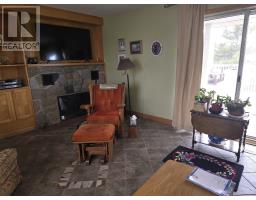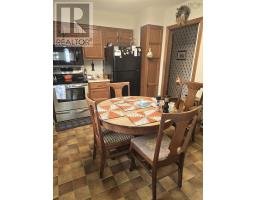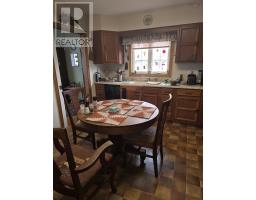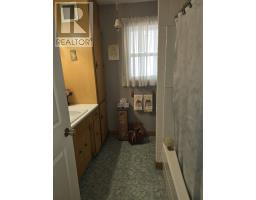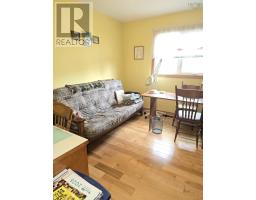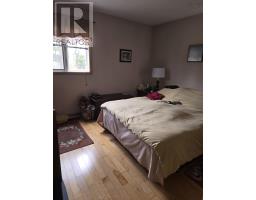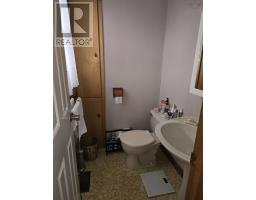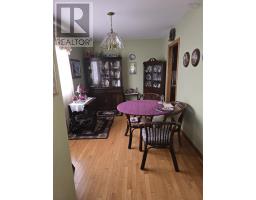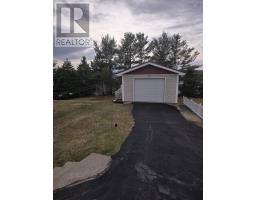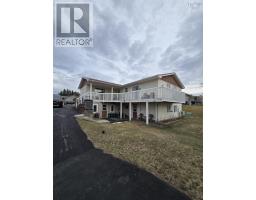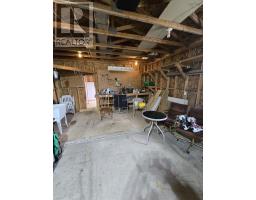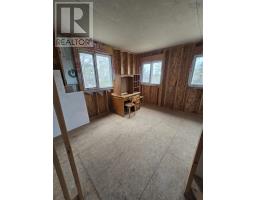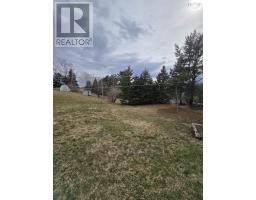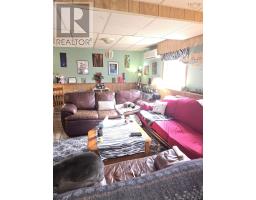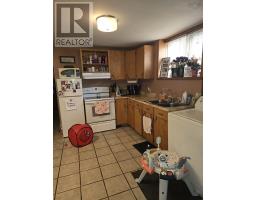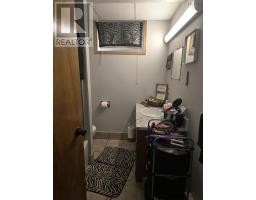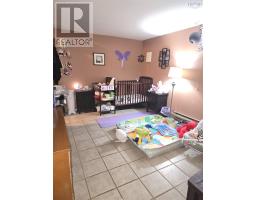32 Ponderosa Drive West River, Nova Scotia B2G 2R5
$418,000
This charming bungalow offers a unique blend of comfortable living spaces and income potential, making it an ideal choice for families or savvy investors. The main floor features a kitchen, formal dining room, three generously sized bedrooms (primary with 2 piece ensuite) and a full bathroom. The layout is designed for both functionality and comfort, providing ample room for daily living and entertaining. A self-contained one-bedroom apartment located on the lower level has its own entrance; this space is perfect for generating rental income, accommodating extended family, or serving as a private guest suite. The detached garage offers not only vehicle storage but also additional space that can be utilized as an office or workshop, catering to a variety of needs. Situated on a 13,284 square foot lot, there's plenty of outdoor space for gardening, recreation, or future expansions. The convenience of municipal services ensures reliable and hassle-free utilities. Located in a friendly neighborhood with easy access to local amenities, schools, and recreational facilities, 32 Ponderosa Drive offers both comfort and convenience. Whether you're looking for a family home with additional income potential or an investment opportunity, this property is worth considering. (id:18679)
Property Details
| MLS® Number | 202507255 |
| Property Type | Single Family |
| Community Name | West River |
| Features | Sloping, Level |
Building
| Bathroom Total | 3 |
| Bedrooms Above Ground | 3 |
| Bedrooms Below Ground | 1 |
| Bedrooms Total | 4 |
| Appliances | Gas Stove(s), Dishwasher, Dryer, Washer, Freezer - Stand Up, Freezer - Chest, Refrigerator |
| Architectural Style | Bungalow |
| Basement Development | Partially Finished |
| Basement Features | Walk Out |
| Basement Type | Full (partially Finished) |
| Constructed Date | 1979 |
| Construction Style Attachment | Detached |
| Cooling Type | Heat Pump |
| Exterior Finish | Other |
| Flooring Type | Hardwood, Slate, Vinyl |
| Foundation Type | Poured Concrete |
| Half Bath Total | 1 |
| Stories Total | 1 |
| Size Interior | 2,735 Ft2 |
| Total Finished Area | 2735 Sqft |
| Type | House |
| Utility Water | Municipal Water |
Parking
| Garage | |
| Detached Garage | |
| Parking Space(s) |
Land
| Acreage | No |
| Sewer | Municipal Sewage System |
| Size Irregular | 0.305 |
| Size Total | 0.305 Ac |
| Size Total Text | 0.305 Ac |
Rooms
| Level | Type | Length | Width | Dimensions |
|---|---|---|---|---|
| Lower Level | Living Room | 24 x 15 | ||
| Lower Level | Kitchen | 12 x 10 | ||
| Lower Level | Bath (# Pieces 1-6) | 12 x 8 | ||
| Lower Level | Bedroom | 16 x 16 | ||
| Main Level | Dining Room | 15.6 x 9 | ||
| Main Level | Kitchen | 11.5 x 12.3 | ||
| Main Level | Living Room | 14.3 x 17.4 | ||
| Main Level | Bath (# Pieces 1-6) | 15 x 7.6 | ||
| Main Level | Primary Bedroom | 14.6 x 11.6 | ||
| Main Level | Ensuite (# Pieces 2-6) | 4 x 4 | ||
| Main Level | Bedroom | 9.3 x 11.5 | ||
| Main Level | Bedroom | 11.5 x 12 |
https://www.realtor.ca/real-estate/28141182/32-ponderosa-drive-west-river-west-river
Contact Us
Contact us for more information
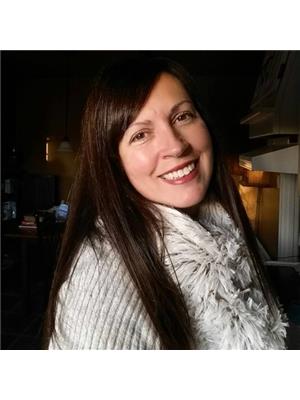
Giselle Sceles
www.scelesrealty.ca
143 Hawthorne St
Antigonish, Nova Scotia B2G 1B2
(902) 863-1446
(902) 863-4555
