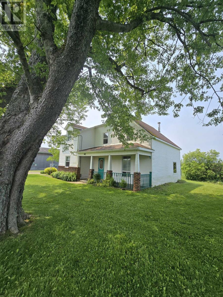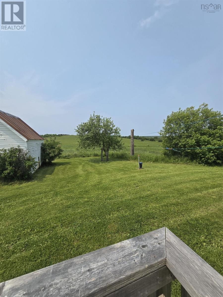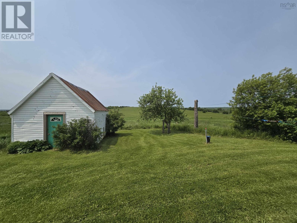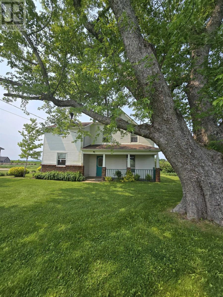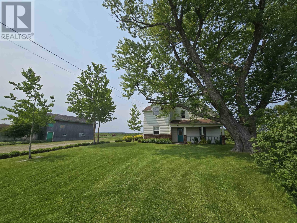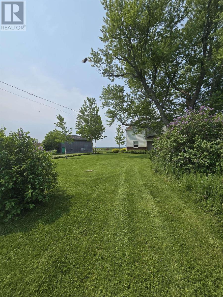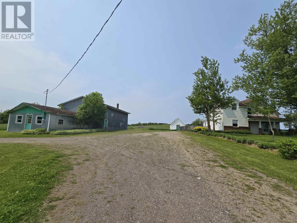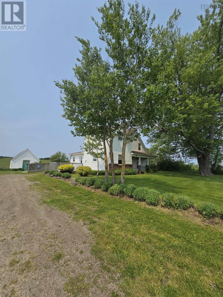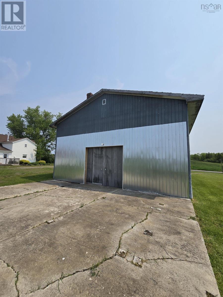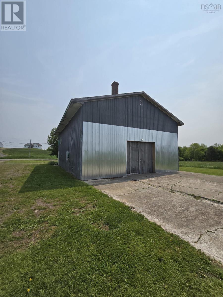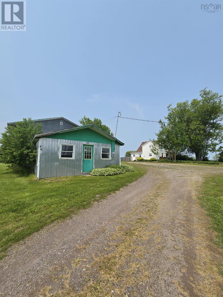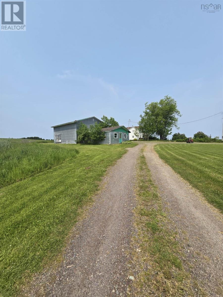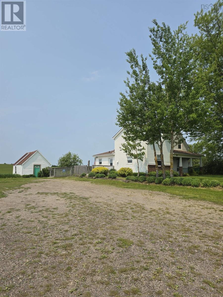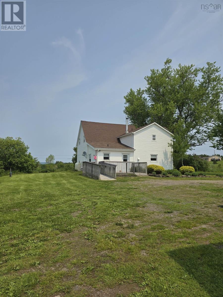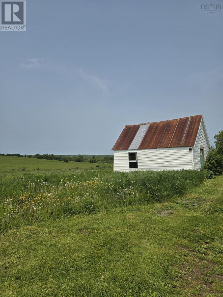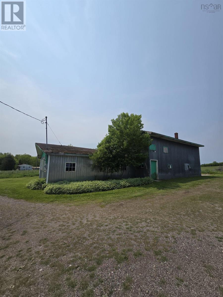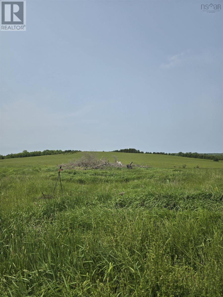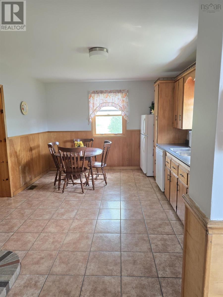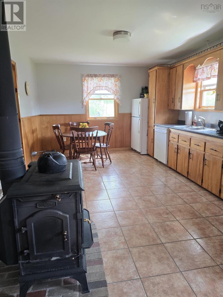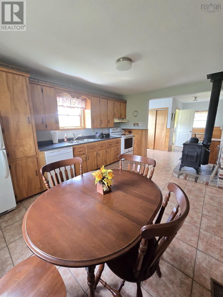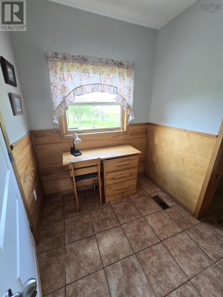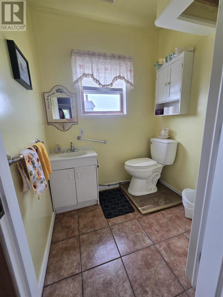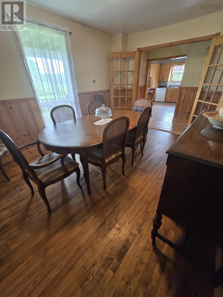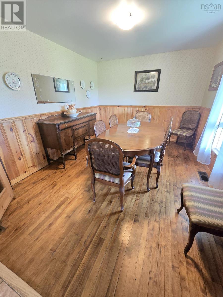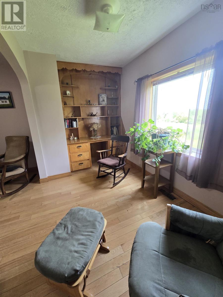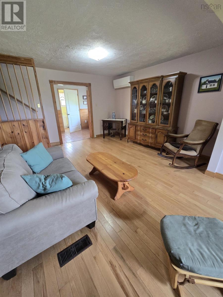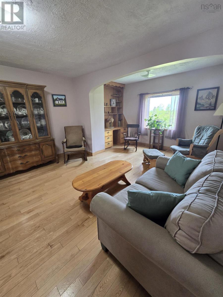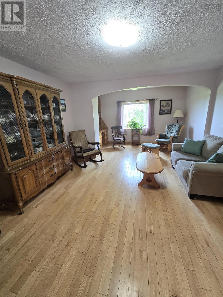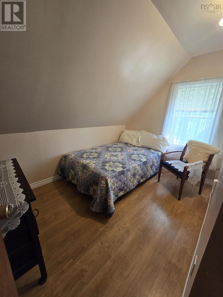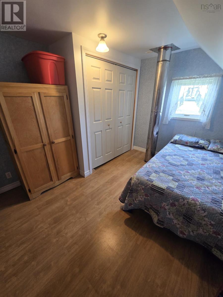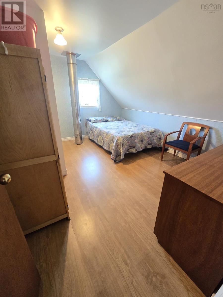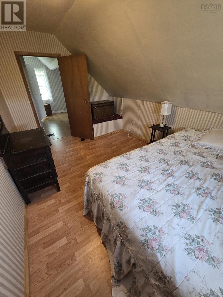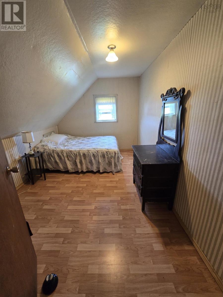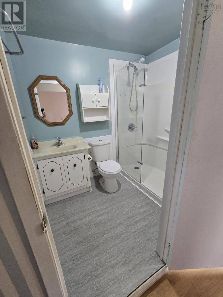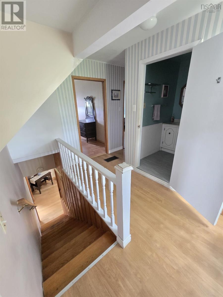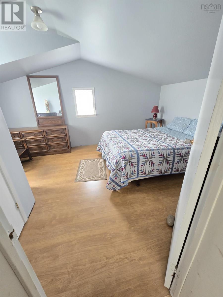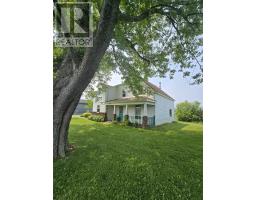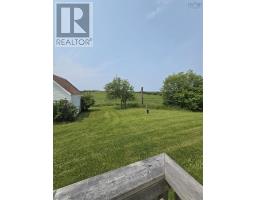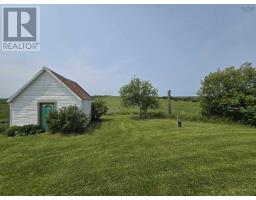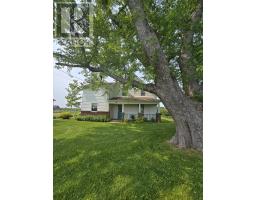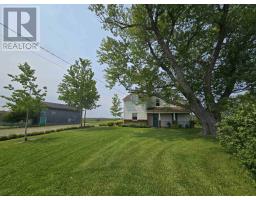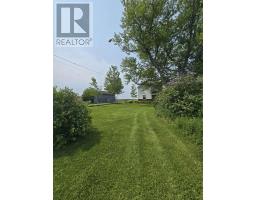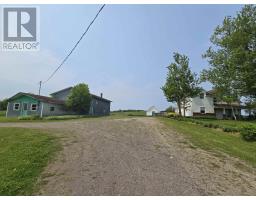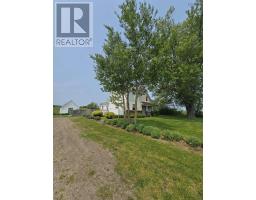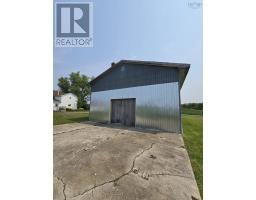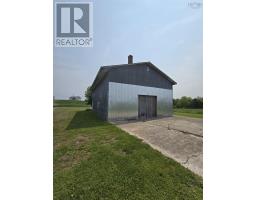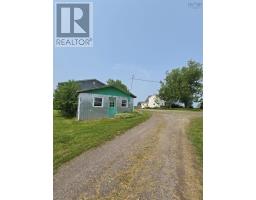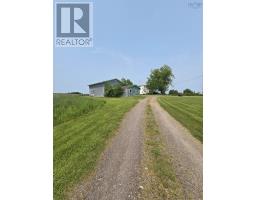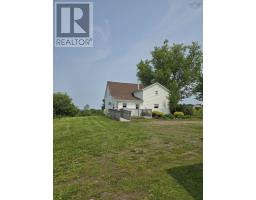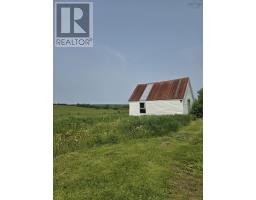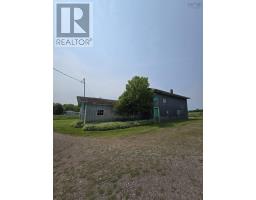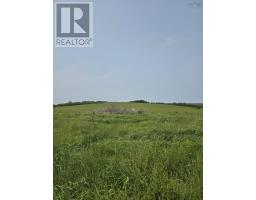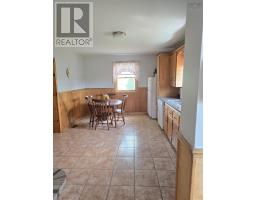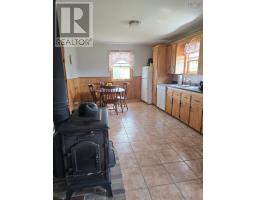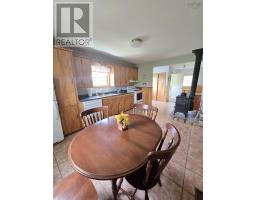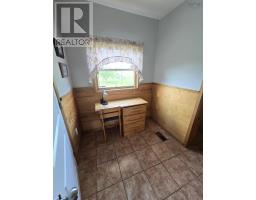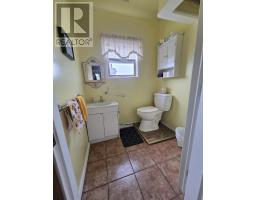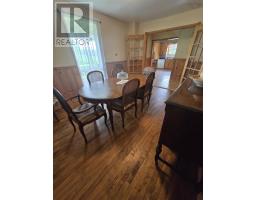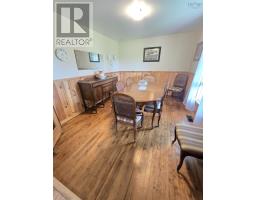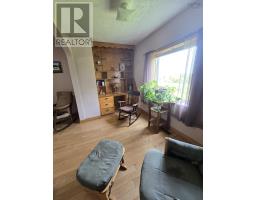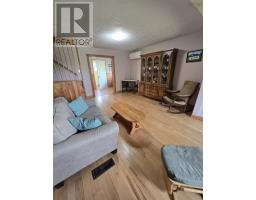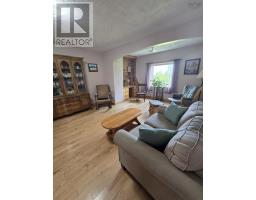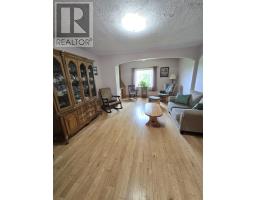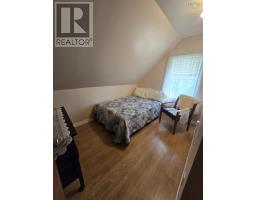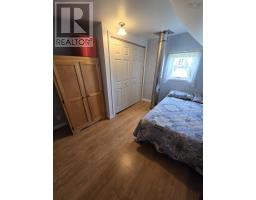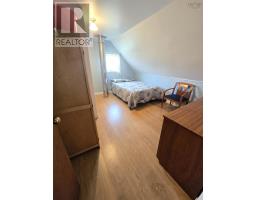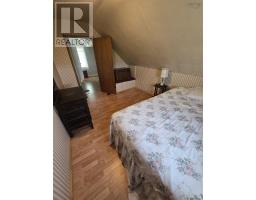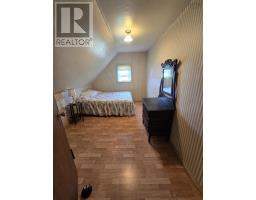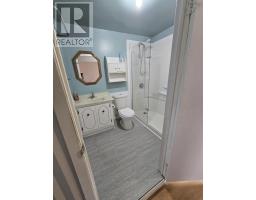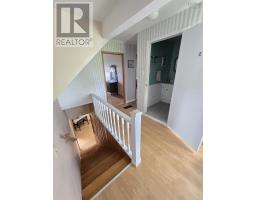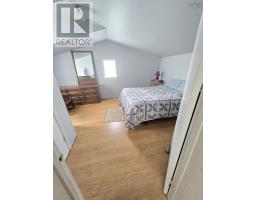4105 Hwy 316 St Andrew's, Nova Scotia B2G 2L4
$549,000
Nestled in the heart of the scenic St. Andrews area, this charming property offers the perfect blend of peaceful country living and convenient access to the vibrant community of Antigonish. Set on a generous acreage with picturesque views of rolling hills, this home is ideal for those seeking tranquility while still being within a short drive of local amenities in the village of St Andrews. Step inside and be greeted by a bright and airy living space with large windows that bring in an abundance of natural light. The spacious living and dining areas are perfect for both family gatherings and intimate dinners. The large country kitchen features plenty of counter space, and a cozy breakfast nook for casual meals and a woodstove for cold winter mornings. Four bedrooms are located on the upper level, offering peaceful views of the surrounding countryside. Smallest bedroom is near a full bathroom and views the many mature trees at the front of the property. The private backyard perfect for entertaining, gardening, or simply unwinding after a long day. Whether you're enjoying a barbecue on the patio, watching the sunset, or relaxing in the shade of mature trees, this is a space to truly enjoy the natural beauty of the area. A detached garage/workshop provides ample room for tools, hobbies, or additional storage. There's plenty of space for parking and even room to build and subdivide if you have bigger plans. Whether you are a family looking for a peaceful country home, Retirees seeking a quiet escape with easy access to local amenities, Nature lovers and those with hobbies needing extra space (gardeners, mechanics, etc.) or Investors interested in creating a rural retreat or vacation property you will want to see the potential here. (id:18679)
Property Details
| MLS® Number | 202514036 |
| Property Type | Single Family |
| Community Name | St Andrew's |
| Amenities Near By | Playground, Place Of Worship |
| Community Features | Recreational Facilities, School Bus |
| Features | Treed, Level |
| Structure | Shed |
Building
| Bathroom Total | 2 |
| Bedrooms Above Ground | 4 |
| Bedrooms Total | 4 |
| Appliances | Stove, Dishwasher, Dryer, Washer, Refrigerator |
| Construction Style Attachment | Detached |
| Cooling Type | Heat Pump |
| Exterior Finish | Vinyl |
| Flooring Type | Hardwood, Laminate, Tile |
| Foundation Type | Poured Concrete |
| Half Bath Total | 1 |
| Stories Total | 2 |
| Size Interior | 1,564 Ft2 |
| Total Finished Area | 1564 Sqft |
| Type | House |
| Utility Water | Drilled Well |
Parking
| Gravel |
Land
| Acreage | Yes |
| Land Amenities | Playground, Place Of Worship |
| Sewer | Septic System |
| Size Irregular | 35 |
| Size Total | 35 Ac |
| Size Total Text | 35 Ac |
Rooms
| Level | Type | Length | Width | Dimensions |
|---|---|---|---|---|
| Second Level | Bedroom | 12.10 x 10.8 no egress window | ||
| Second Level | Bedroom | 12.10 x 8.8 no egress window | ||
| Second Level | Bedroom | 7.3 x 10.6 | ||
| Second Level | Primary Bedroom | 11.5 x 16 | ||
| Second Level | Bath (# Pieces 1-6) | 7.3 x 5.3 | ||
| Main Level | Kitchen | 9 x 14 | ||
| Main Level | Bath (# Pieces 1-6) | 4 x 5.6 | ||
| Main Level | Foyer | 9 x 12.6 | ||
| Main Level | Dining Room | 10.5 x 13.4 | ||
| Main Level | Living Room | 13 x 20 |
https://www.realtor.ca/real-estate/28442176/4105-hwy-316-st-andrewaposs-st-andrewaposs
Contact Us
Contact us for more information

Giselle Sceles
www.scelesrealty.ca
143 Hawthorne St
Antigonish, Nova Scotia B2G 1B2
(902) 863-1446
(902) 863-4555
